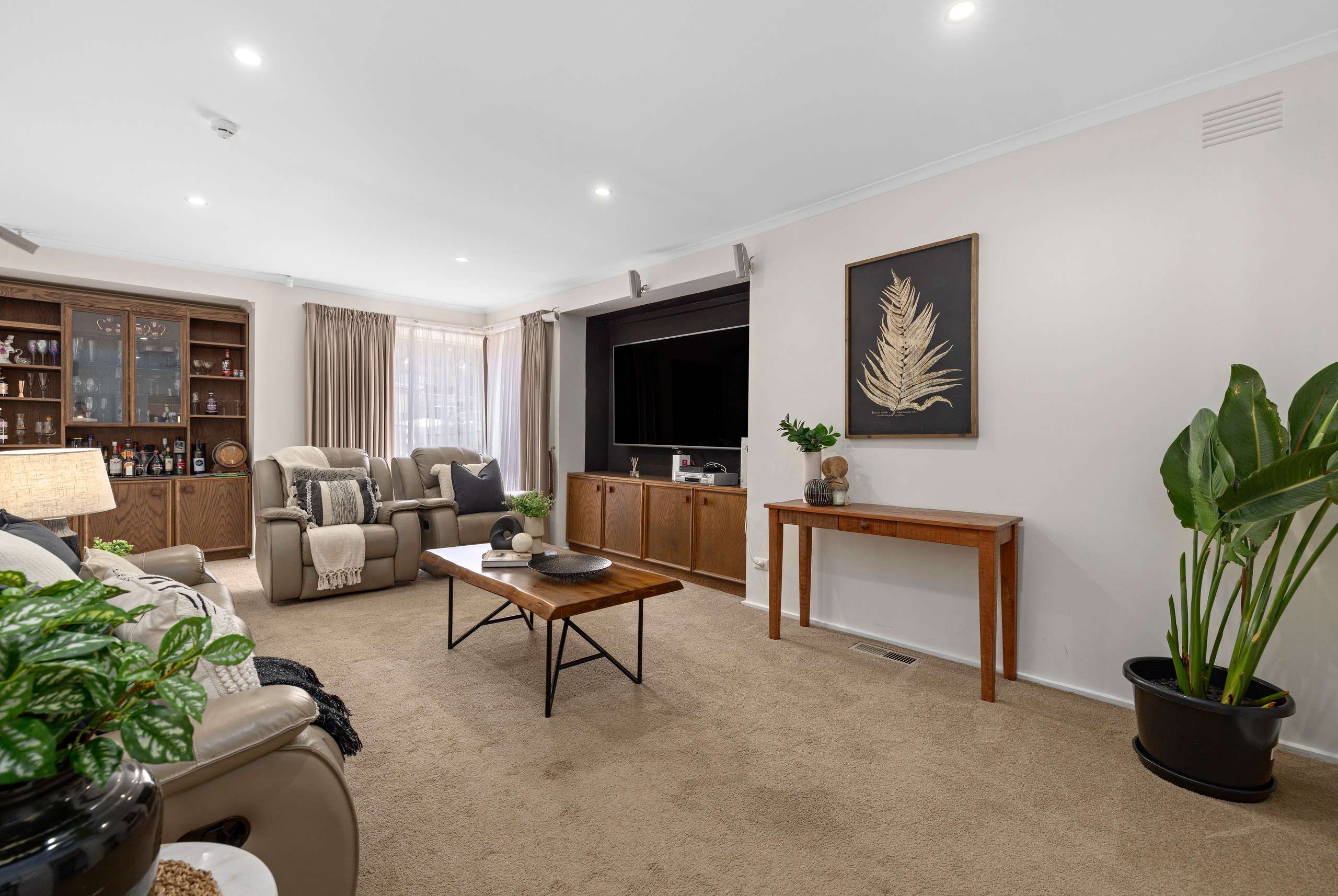Sold By
- Loading...
- Loading...
- Photos
- Floorplan
- Description
House in Wheelers Hill
Golden Mile Comfort with Modern Appeal
- 6 Beds
- 2 Baths
- 2 Cars
From the moment you arrive at 39 Cambrian Crescent, Wheelers Hill, you can sense that this is not just a house, but a home designed for the way families truly want to live. Resting peacefully in the highly regarded Golden Mile, this single-level residence combines generous proportions with timeless warmth and functionality, creating a sanctuary that is equally suited to everyday family living as it is to entertaining on a grander scale.
Step inside and you're greeted with a sense of calm. The interiors have been thoughtfully designed to allow natural light to stream in, filling the home with an uplifting brightness that enhances every space. The flow of the floorplan is effortless, drawing you towards the central hub where the kitchen, dining and family zones come together. The kitchen itself is a true delight, where sleek stone benchtops and quality appliances, including a Miele dishwasher and Glem gas cooktop and oven, blend practicality with sophistication. A generous breakfast bar invites casual conversations and quick meals, while the seamless connection to the adjoining living and dining zones ensures the chef of the home always remains part of the action.
To the front of the home, the formal lounge provides an elegant yet cosy retreat. Complete with an inbuilt surround sound system, it is the perfect spot for family movie nights, quiet reading, or simply unwinding at the end of the day. With two distinct living spaces, families can enjoy both togetherness and separation, with areas tailored to different needs and moods.
Accommodation is plentiful, with five bedrooms plus a versatile study or sixth bedroom. Each bedroom is fitted with built-in robes and designed with comfort in mind, providing private spaces where family members can retreat. The master suite enjoys its own ensuite, creating a personal haven, while the remaining bedrooms share a stylishly appointed family bathroom. The thoughtful zoning ensures parents and children alike enjoy a sense of independence within the home.
Outside, this property truly comes into its own. Wide sliding glass doors draw you out to the alfresco entertaining area, a space designed for year-round enjoyment. Overlooking the sparkling solar-heated, saltwater pool, this is where summer afternoons drift lazily into evenings filled with laughter, barbecues and poolside relaxation. The backyard has been landscaped for both beauty and low-maintenance living, with synthetic turf and carefully considered plantings ensuring you spend more time enjoying the outdoors than maintaining it. It is the kind of garden that invites children to play, adults to relax, and everyone to gather together in comfort and style.
Practicalities have been carefully addressed, too. A double carport is complemented by an expansive driveway that easily accommodates additional cars, a caravan or even a trailer, ensuring flexibility for growing families or visiting guests. A dedicated handyman's shed provides space for tools and projects, while 6.6kw solar panels and a water tank support a more sustainable way of living. With ducted heating, evaporative cooling, modern flooring and a Coonara fireplace, comfort is assured throughout the seasons.
This is a home that doesn't just meet needs, it exceeds them, offering a complete lifestyle package where every detail has been considered.
Features:
- Five bedrooms plus study
- Two modern bathrooms
- Master with ensuite retreat
- Open plan kitchen and meals
- Stone benchtops, breakfast bar
- Miele dishwasher, Glem appliances
- Spacious dining and living
- Separate formal lounge room
- Built-in surround sound system
- Coonara feature fireplace
- Ducted heating throughout
- Evaporative cooling comfort
- 6.6kw solar electricity system
- Water tank
- Alfresco entertaining terrace
- Solar-heated saltwater pool
- Landscaped low-maintenance gardens
- Synthetic lawn surrounds
- Double carport plus driveway
- Ample off-street parking
- Handyman's storage shed
Location:
Tucked away in a quiet crescent, this home enjoys one of Wheelers Hill's most desirable addresses. Life here is enriched by proximity to a host of quality schools including Caulfield Grammar, Wheelers Hill Primary and Wheelers Hill Secondary College, all just a short walk away. Families will love the ease of dropping children at school, strolling to Jells Park for weekend picnics, or heading to nearby Wheelers Hill Shopping Centre, Brandon Park Shopping Centre and The Glen for everyday conveniences and a wide array of dining and retail options. Public transport is easily accessible, with local buses nearby, while EastLink and the Monash Freeway ensure effortless travel to the CBD and beyond. The combination of leafy parklands, excellent schooling and shopping convenience make this location truly hard to beat, offering a lifestyle that balances tranquillity with absolute practicality.
Onsite Auction Saturday 4th of October at 10am
825m² / 0.2 acres
2 carport spaces
6
2
