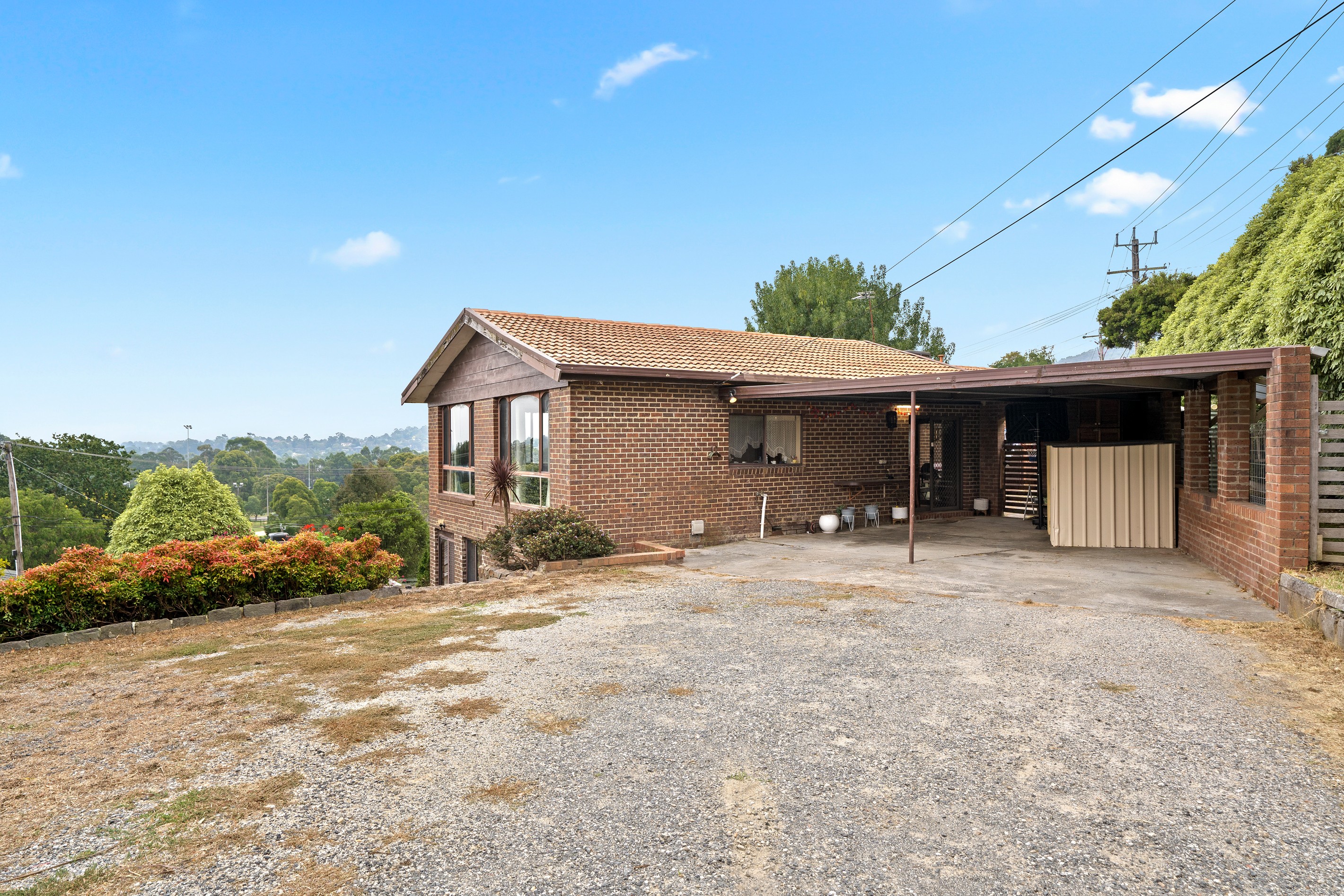Sold By
- Loading...
- Photos
- Floorplan
- 3D Tour
- Description
House in Upper Ferntree Gully
Flexible family living meet unparalleled panoramic vistas
- 4 Beds
- 2 Baths
- 2 Cars
THE PROPERTY
Offering access from both Barrett Street and Finmere Crescent, this light filled family retreat provides a wealth of opportunity boasting an enviable 1,061 sqm (approx.) corner allotment only a stone's throw from Upper Ferntree Gully's coveted lifestyle convenience. Ideal for those seeking to add further value to a home, this property is the perfect canvas to curate your very own contemporary haven. Set on the high side of the street and backdropped by a remarkable eastern outlook the home welcomes with a generously designed living area framed by serene views of Kings Park. Those who love to cook will relish the modern kitchen which seamlessly services a spacious dining domain creating an excellent layout for hosting family and friends. Downstairs a second living area assures ample space for even the largest of families. Three bedrooms and two sparkling bathrooms offer excellent accommodation and include a large master suite complete with en-suite bathroom. Double doors allow for a harmony of indoor and outdoor living joining the delightful dining space with a charming, private courtyard and alfresco.
THE FEATURES
• Elevated three-bedroom, two-bathroom family home
• Huge 1,061 sqm (approx.) pocket at the heart of Upper Ferntree Gully
• Dual access from Barrett Street and Finmere Crescent
• Modernise & add further value to the home
• Two separate living areas
• Master suite with dual built-in robe storage and en-suite bathroom
• Two further bedrooms include built-in robe storage
• Main bathroom includes shower, bath, vanity and a separate toilet
• Laundry with linen press storage
• Double carport with additional off street parking
THE LOCATION
Adding further value to this excellent investment opportunity is a premier position on the doorstep of Upper Ferntree Gully Station, Kings Park, Ferntree Plaza Shops, Upper Ferntree Gully Primary School, St John the Baptist School and St Joseph's College.
1,061m² / 0.26 acres
2 garage spaces
4
2
