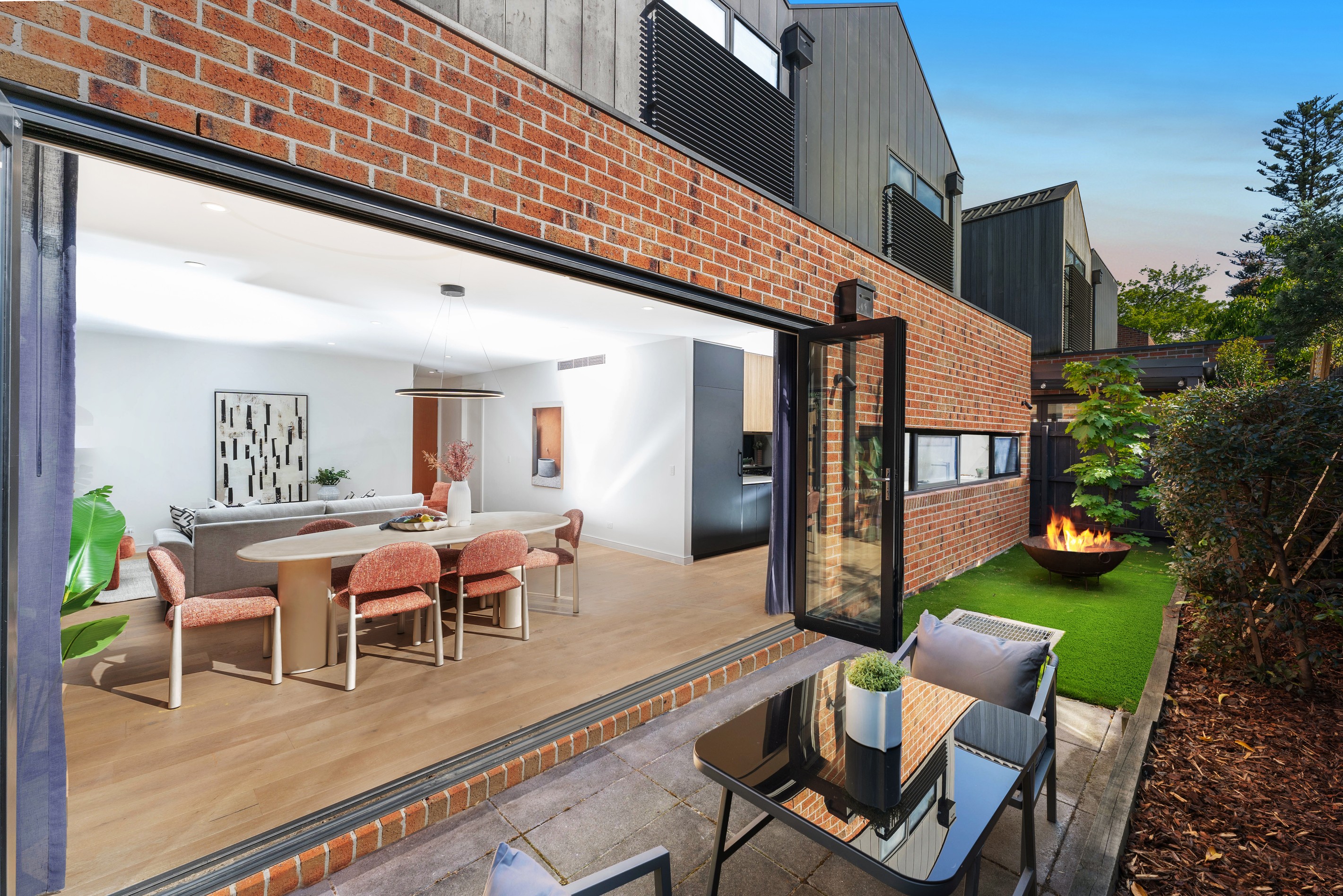Sold By
- Loading...
- Loading...
- Photos
- Floorplan
- Description
Townhouse in Camberwell
Architect-Designed Luxury with Miele Kitchen, Dual Living & Courtyard Elegance in Camberwell
- 4 Beds
- 3 Baths
- 2 Cars
A rare offering of architectural excellence and lifestyle sophistication, this four-bedroom residence by R.S. Architecture delivers an exceptional family home in one of Camberwell's most exclusive tree-lined pockets. Showcasing timeless elegance, sustainable materials, and abundant natural light throughout, it encapsulates the pinnacle of boutique townhouse luxury.
Behind its striking mixed-material façade lies a thoughtfully designed layout that maximises indoor-outdoor connection and effortless liveability. Wide oak floorboards lead through an expansive open-plan living and dining area, where floor-to-ceiling bi-fold doors open seamlessly to a landscaped courtyard and alfresco retreat - an idyllic setting for entertaining.
The designer kitchen is a refined centrepiece, appointed with stone benchtops, integrated Miele appliances, Rogerseller tapware, and custom cabinetry offering both function and style.
On the ground level, a private bedroom with bi-fold doors to the courtyard provides ideal guest accommodation, multi-generational living, or a sophisticated home office. Upstairs, a second living zone offers family flexibility, complemented by a custom study nook perfect for remote work or quiet retreat.
The luxurious master suite exudes indulgence, featuring an oversized a ceramic-tiled ensuite with freestanding bath, seamless walk-in shower, and dual stone vanities. Two further bedrooms with built-in robes are serviced by a designer family bathroom of equal calibre.
Additional appointments include Matterhorn oak flooring, slimline ducted heating and cooling, powder room, full-size laundry, and an oversized double garage with internal access and excellent storage.
Perfectly positioned in a premium lifestyle setting, the home is within walking distance to Through Road cafés, Wattle Park, trams, and top public schools including Wattle Park Primary, St Dominic's, and Camberwell High School. It also sits within Melbourne's esteemed private school belt, offering convenient access to Strathcona, Siena College, PLC, Camberwell Girls Grammar, Carey Grammar, and Camberwell Grammar.
A masterfully crafted residence delivering luxury, convenience, and elite family living in one of Camberwell's most coveted addresses.
Features:
- Architect-designed residence by R.S. Architecture
- Four bedrooms with custom wardrobes
- Ground-floor guest bedroom with courtyard
- Master with designer ensuite with double vanity
- Freestanding bath and seamless shower
- Ceramic floor-to-ceiling tiled bathrooms
- Open-plan living and dining zone
- Bi-fold doors to the alfresco courtyard
- Second living zone upstairs
- Dedicated study nook
- Kitchen with Miele appliances
- Stone benchtops and Rogerseller tapware
- Full laundry and powder room
- Matterhorn European oak flooring
- Slimline ducted heating and air conditioning
- Oversized double auto garage
- Professionally landscaped garden courtyard
- Zoned for Camberwell High School
- Walk to Wattle Park, trams & cafes
Location:
Surrounded by green reserves, this home offers a prime Camberwell lifestyle within walking distance to Lynden Park, Cooper Reserve, and Wattle Park. Enjoy easy access to trams, Through Road cafés, and top-rated schools including Wattle Park Primary and St Dominic's Primary School, with zoning for Camberwell High. You're also just moments from elite private schools including Strathcona, Siena College, and PLC. Whether it's a tranquil walk or a coffee catch-up, everything is at your doorstep in this highly sought-after enclave.
On Site Auction Saturday 15th of November at 10am
210.3m² / 0.05 acres
2 garage spaces
4
3
