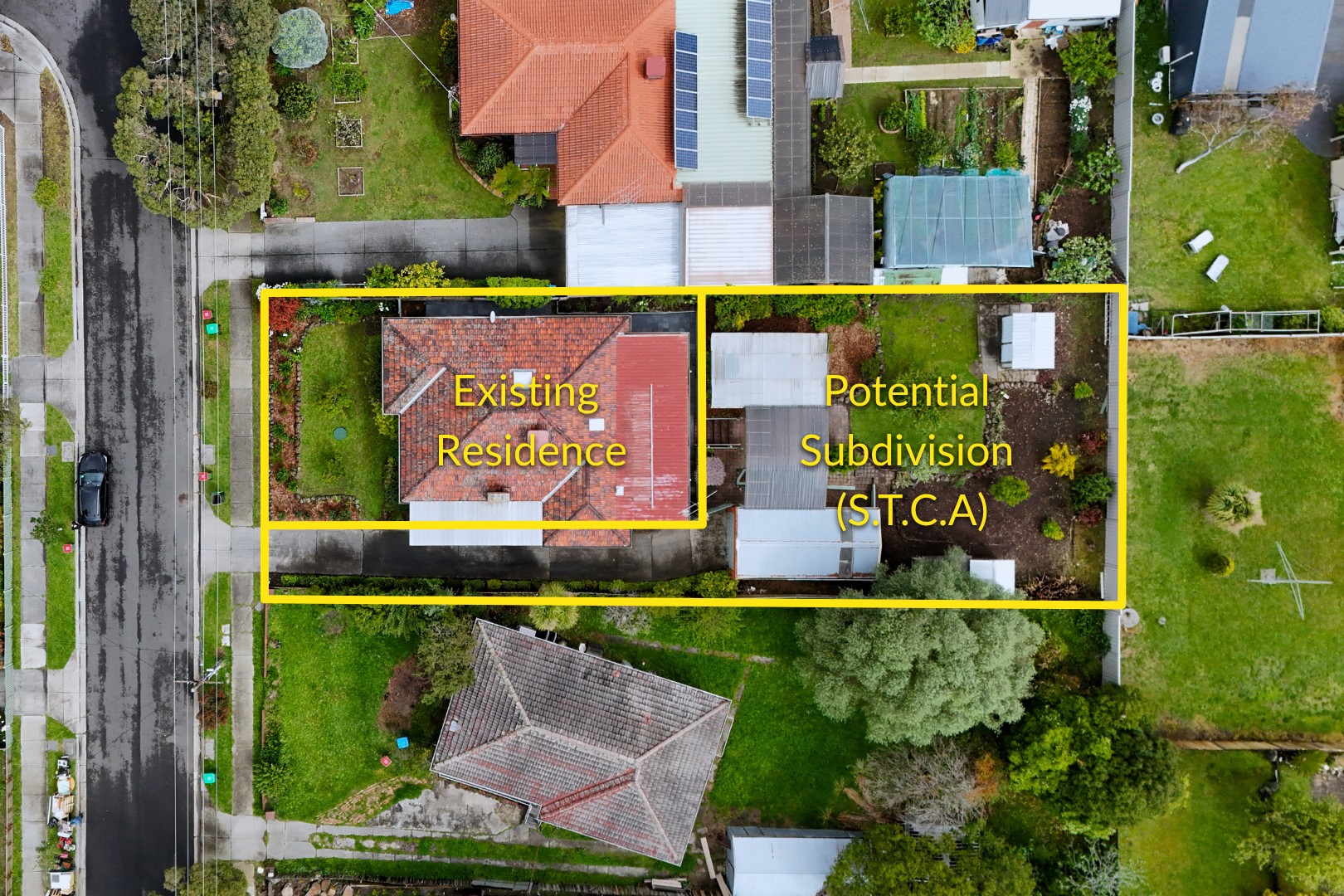Sold By
- Loading...
- Loading...
- Photos
- Floorplan
- Description
House in Bayswater
786m² with Subdivision Potential, Dual Bathrooms & Family Function
- 4 Beds
- 2 Baths
- 1 Car
Set on an elevated 786sqm (approx.) block with potential for subdivision (STCA), this solid and spacious family home offers comfort, charm, and development appeal in a sought-after Bayswater location.
Boasting four generous bedrooms and two bathrooms, including a privately zoned master with an ensuite, the home delivers excellent family flexibility. A large separate living room features a cosy gas fireplace with stone mantle, timber-look ceilings, and hardwood floors that flow through to a dedicated meals area and oversized Blackwood kitchen, equipped with a Euromaid gas cooktop and oven.
Practicality continues with a full laundry, tiled bathroom with separate toilet fitted with railings, ducted heating and cooling, and an additional gas wall heater. Skylights brighten the hall while natural light streams into every room.
Outdoors, the covered pergola and lawn area offer great entertaining and play space, with two garden sheds for added storage and a single lock-up garage. Just moments from Bayswater Primary and Bayswater West Primary, public transport, shops, and parks, it's ready to enjoy now or redevelop later.
Ideally located in a family-friendly pocket, this address is zoned for and near both Bayswater Primary School and Bayswater West Primary School, making school runs a breeze. You're minutes from Bayswater Station, Mountain High Shopping Centre, and Marie Wallace Park, with convenient access to Westfield Knox and EastLink for easy commuting. A great location for both lifestyle and long-term investment.
Features:
- 786sqm approx land size
- Subdivision potential (STCA)
- Four bedrooms, two bathrooms
- Master with ensuite
- Separate living and meals zones
- Large family Blackwood kitchen
- Euromaid gas cooktop and oven
- Stone mantle gas fireplace
- Gas heater in main living room
- Timber-look ceilings
- Hardwood timber flooring
- Ducted and cooling
- Skylight in hallway
- Tiled bathroom with handrails
- Full-size laundry
- Terra Cotta Roof
- Covered pergola/alfresco area
- Two garden/storage sheds
- Single-car lock-up garage
- Elevated street presence
- Close to Bayswater and schools
- Ideal for families or investors
- Security window shutters
On Site Auction Saturday 15th of November at 1pm
786m² / 0.19 acres
1 garage space
4
2
