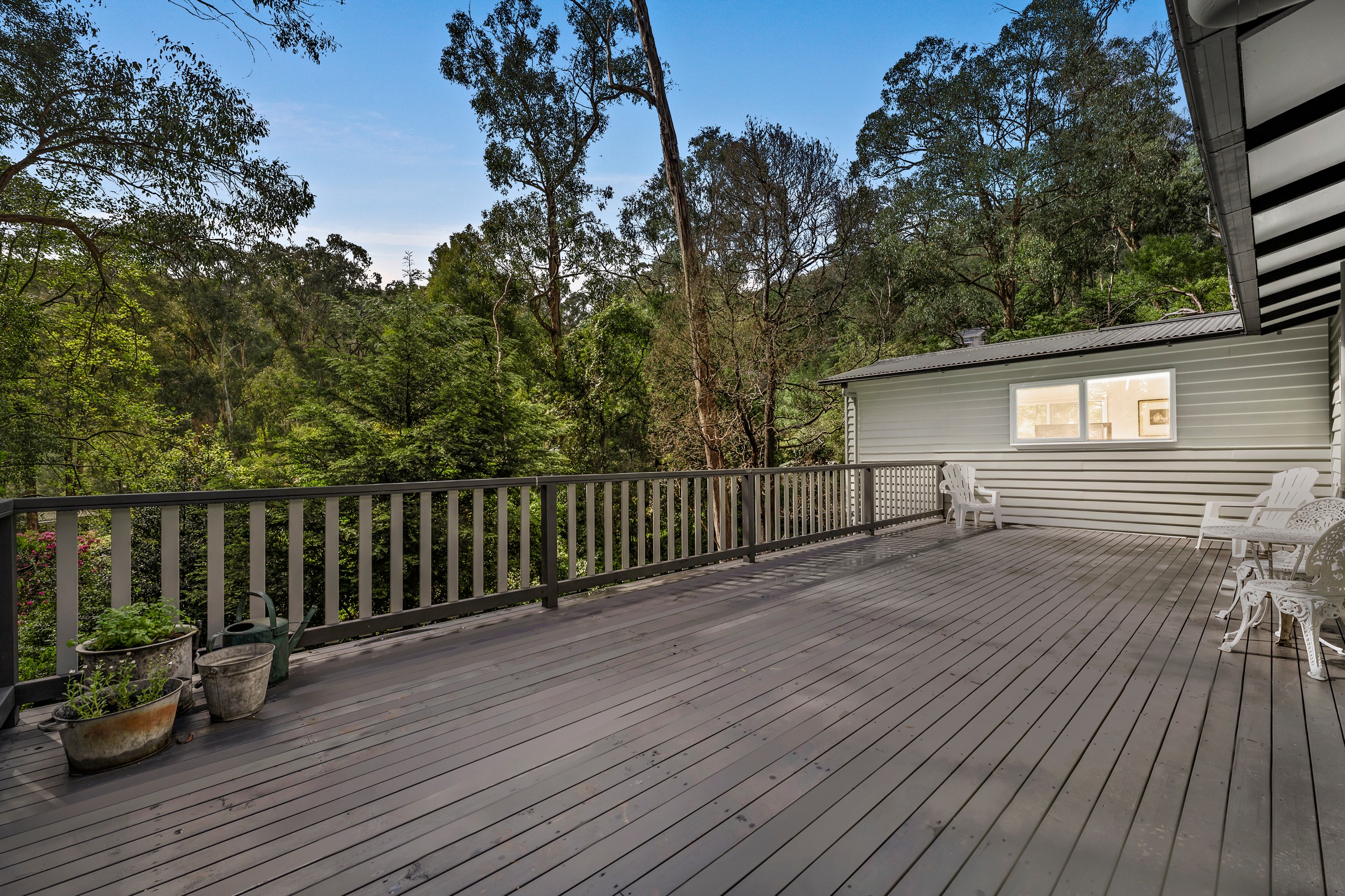Inspection and auction details
- Wednesday22October
- Saturday25October
- Saturday25October
- +1 more inspections
- Auction8November
Auction location: On Site
- Photos
- Video
- Floorplan
- Description
- Ask a question
- Location
- Next Steps
House for Sale in The Basin
Character Charm in Prime The Basin Position
- 4 Beds
- 2 Baths
Resting high in the leafy heart of The Basin, this expansive family home on an impressive 1532sqm (approx.) embraces light, space, and mountain serenity. With vaulted ceilings, open-plan living, and a deep wraparound deck, it offers the ideal indoor-outdoor lifestyle in one of the foothills' most peaceful pockets.
Polished timber flooring and large windows define the central living zone, where a wood-burning fireplace creates a cosy centrepiece for family relaxation. At the heart is an open-plan kitchen, dining, and living area equipped with a Westinghouse gas cooktop and oven, Dishlex dishwasher, and a walk-in pantry combined with laundry for ultimate convenience.
Four spacious bedrooms are well-zoned across two levels, ideal for families or hosting guests. The master features a built-in robe and private ensuite, while a separate upstairs bedroom with walk-in robe makes the perfect guest suite or teenager's retreat.
Step out to the oversized timber deck where you can relax or entertain against a lush green backdrop. The huge 1532sqm block includes a dual-driveway setup with ample parking, turning space, and two garden sheds for storage. Ducted heating ensures year-round comfort.
All of this within minutes of The Basin Village, schools, national parks, and public transport-this is a private sanctuary with superb flexibility.
Features:
- 1532sqm approx block size
- Quiet The Basin location
- Vaulted ceilings in guest room
- Large windows with natural light
- Wood-burning fireplace in living room
- Open-plan living, dining, kitchen
- Westinghouse gas cooktop and oven
- Dishlex built-in dishwasher
- Island bench with breakfast bar
- Walk-in pantry and laundry combo
- Spacious timber entertaining deck
- Four bedrooms across two levels
- Master bedroom with ensuite
- Master with built-in robe
- Upstairs bedroom with walk-in robe
- Two bathrooms with modern fittings
- Ducted heating throughout the home
- Two storage/garden sheds
- Dual driveway entry points
- Ample off-street parking space
- Paved vehicle turnaround area
- Lush backyard with mature trees
- Elevated setting with peaceful outlook
- Close to The Basin Village
- Walk to local schools
- Access to national parks nearby
- Ideal for families or guests
Location:
Located in a peaceful, community-focused pocket of The Basin, you're just minutes from The Basin Primary School, St Bernadette's Primary, and Boronia K-12 College. Local shops and cafés at The Basin Village are just around the corner, while Boronia Station, Miller Park, and Dandenong Ranges National Park offer recreation and convenience. Quick access to Mountain Hwy and bus services ensures connection to Bayswater, Knox, and beyond, making it perfect for families, retirees, or nature lovers.
On Site Auction Saturday 8th of November at 11am
1,532m² / 0.38 acres
4
2
Next Steps:
Request contractAsk a questionPrice guide statement of informationTalk to a mortgage brokerAll information about the property has been provided to Ray White by third parties. Ray White has not verified the information and does not warrant its accuracy or completeness. Parties should make and rely on their own enquiries in relation to the property.
Due diligence checklist for home and residential property buyers
Agents
- Loading...
- Loading...
Loan Market
Loan Market mortgage brokers aren’t owned by a bank, they work for you. With access to over 60 lenders they’ll work with you to find a competitive loan to suit your needs.
