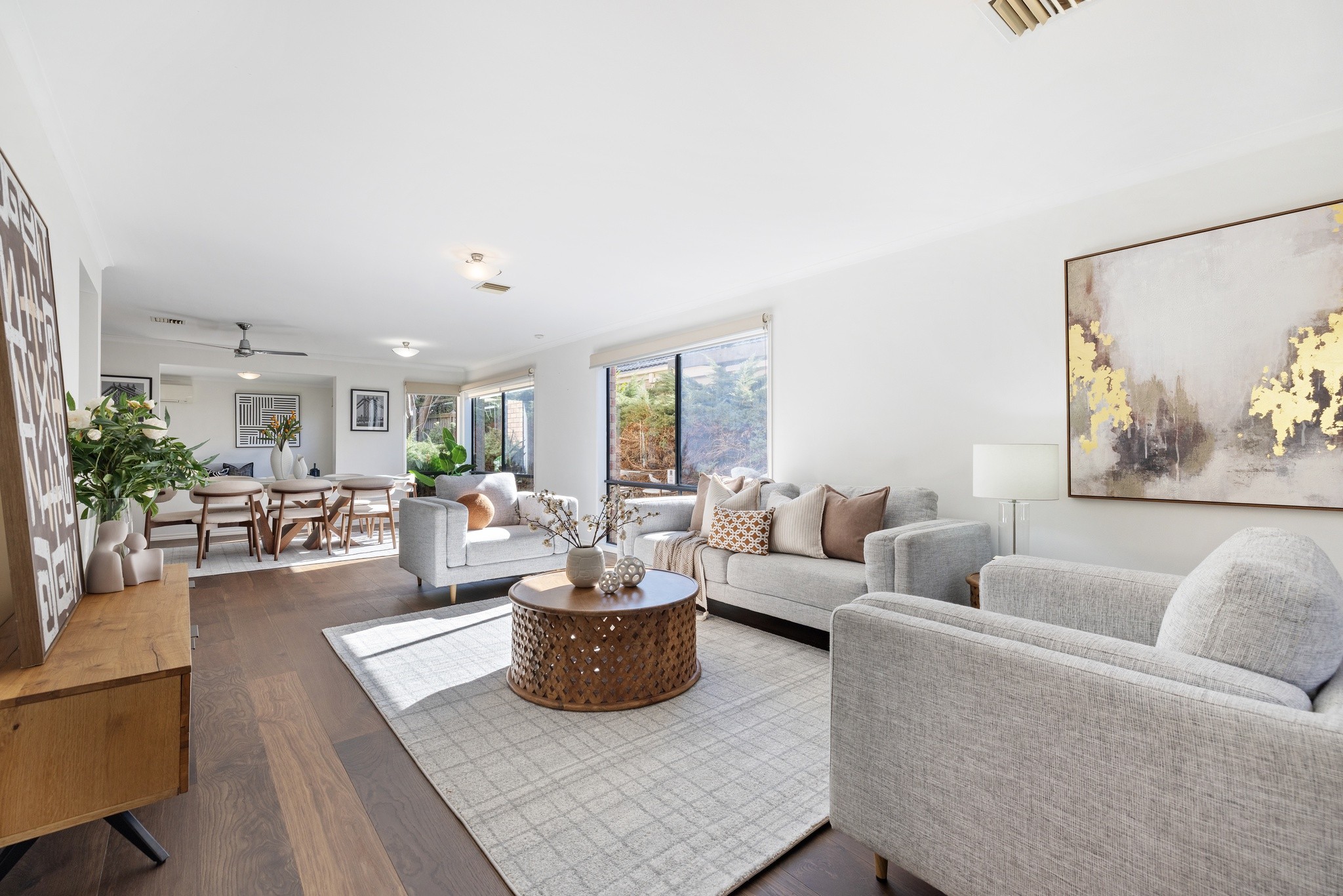Are you interested in inspecting this property?
Get in touch to request an inspection.
- Photos
- Floorplan
- Description
- Ask a question
- Location
- Next Steps
House for Sale in Rowville
Elegant family living with effortless space
- 4 Beds
- 2 Baths
- 2 Cars
From the moment you arrive, this expansive family residence embraces you with a sense of comfort, style, and genuine warmth. Beautifully proportioned and thoughtfully zoned across two spacious levels, the home is designed to adapt to the ever-changing needs of modern family life, offering a wonderful balance of open spaces for connection and quiet corners for retreat. Whether you're a growing family, multi-generational household, or seasoned entertainer, this home's layout and flow make day-to-day living feel seamless. At the heart of the home is a spacious open-plan kitchen, dining, and family zone, bathed in natural light and designed for both practicality and beauty. The kitchen showcases sleek stone benchtops and matching splashbacks, complemented by high-end Bosch appliances including a five-burner gas cooktop, oven, and dishwasher. The generous island bench creates a natural gathering point for family meals, casual breakfasts or entertaining guests, while the open layout flows effortlessly into a second, more formal living area and out to a private, fully fenced backyard. Here, you'll find a lush garden, paved entertaining space, and a handy shed tucked away - ideal for the green thumb or weekend tinkerer.
Upstairs, the master suite offers a peaceful sanctuary, complete with a spacious walk-in robe, a full ensuite, and its very own retreat, a quiet space for reading, relaxing, or enjoying a morning coffee away from the hustle and bustle. Three additional bedrooms are all generously sized, each with built-in robes and its own split system air conditioning units, ensuring personalised comfort throughout the seasons. A central bathroom with a full bathtub, separate shower and private toilet caters perfectly to the needs of a busy household. The additional upstairs retreat provides a versatile third living space that's ideal for a kids' rumpus room, study nook or teenager's hangout. On the ground floor, the inclusion of a dedicated home office or fifth bedroom and a full laundry enhances the home's flexibility even further, making it perfectly suited to the work-from-home lifestyle or accommodating extended family and guests with ease.
Year-round comfort is guaranteed with ducted heating, six split systems, ceiling fans, and LED downlights throughout. Underfoot, a mix of floating timber-look flooring and soft carpet tiles offer both style and practicality. The home also includes a remote double garage with internal access, ensuring both security and convenience.
Outdoors, the private backyard is beautifully established, providing the perfect balance of greenery and low-maintenance landscaping. There's ample space for kids to play, pets to roam, and adults to entertain under the open sky. Whether it's a quiet Sunday afternoon in the garden or a lively summer barbecue with friends, this home adapts effortlessly to suit every mood and moment. Every detail has been considered, and every corner of this home reflects a deep commitment to quality, comfort, and family-focused design. All that's left to do is move in and enjoy the lifestyle on offer.
Features:
- 612sqm block in a quiet location
- North-facing backyard with established garden
- Multiple living areas across two levels
- Open-plan kitchen, dining and family zone
- Stone benchtops and stone splashback finishes
- Bosch oven, cooktop, rangehood and dishwasher
- Large island bench with breakfast seating
- Separate formal lounge for quiet entertaining
- Upstairs retreat for kids or teens
- Master bedroom with retreat, WIR and ensuite
- Three additional bedrooms with built-in robes
- Each bedroom with split system
- Four bathrooms, one on the ground floor
- Central bathroom with bath and separate toilet
- Home office or fifth bedroom downstairs
- Full laundry with outdoor access
- Six split systems and ceiling fans
- Ducted heating throughout entire home
- Double garage with internal house access
- Backyard shed for storage or gardening
- Floating floors and carpeted living spaces
- LED downlights throughout for energy efficiency
- Family-focused layout with room to grow
Location:
Positioned in a quiet, family-friendly pocket of Rowville, 39 Victoria Knox Avenue is superbly located for lifestyle and convenience. Walk to Karoo Primary School and Rowville Secondary College Eastern Campus, or take advantage of nearby Park Ridge Primary and St. Simon's Catholic Primary. Local shopping is right at your doorstep with Stud Park Shopping Centre, Wellington Village and Rowville Lakes all just minutes away. Enjoy weekends at the Rowville Lakes Reserve, Eildon Park, or walking along the Waterford Valley trails, and make commuting easy with Eastlink and the M1 just a short drive away. Public transport is also close at hand with multiple bus routes and train stations in nearby Glen Waverley and Ferntree Gully.
612m² / 0.15 acres
2 garage spaces
4
2
Next Steps:
Request contractAsk a questionPrice guide statement of informationTalk to a mortgage brokerAll information about the property has been provided to Ray White by third parties. Ray White has not verified the information and does not warrant its accuracy or completeness. Parties should make and rely on their own enquiries in relation to the property.
Due diligence checklist for home and residential property buyers
Agents
- Loading...
- Loading...
Loan Market
Loan Market mortgage brokers aren’t owned by a bank, they work for you. With access to over 60 lenders they’ll work with you to find a competitive loan to suit your needs.
